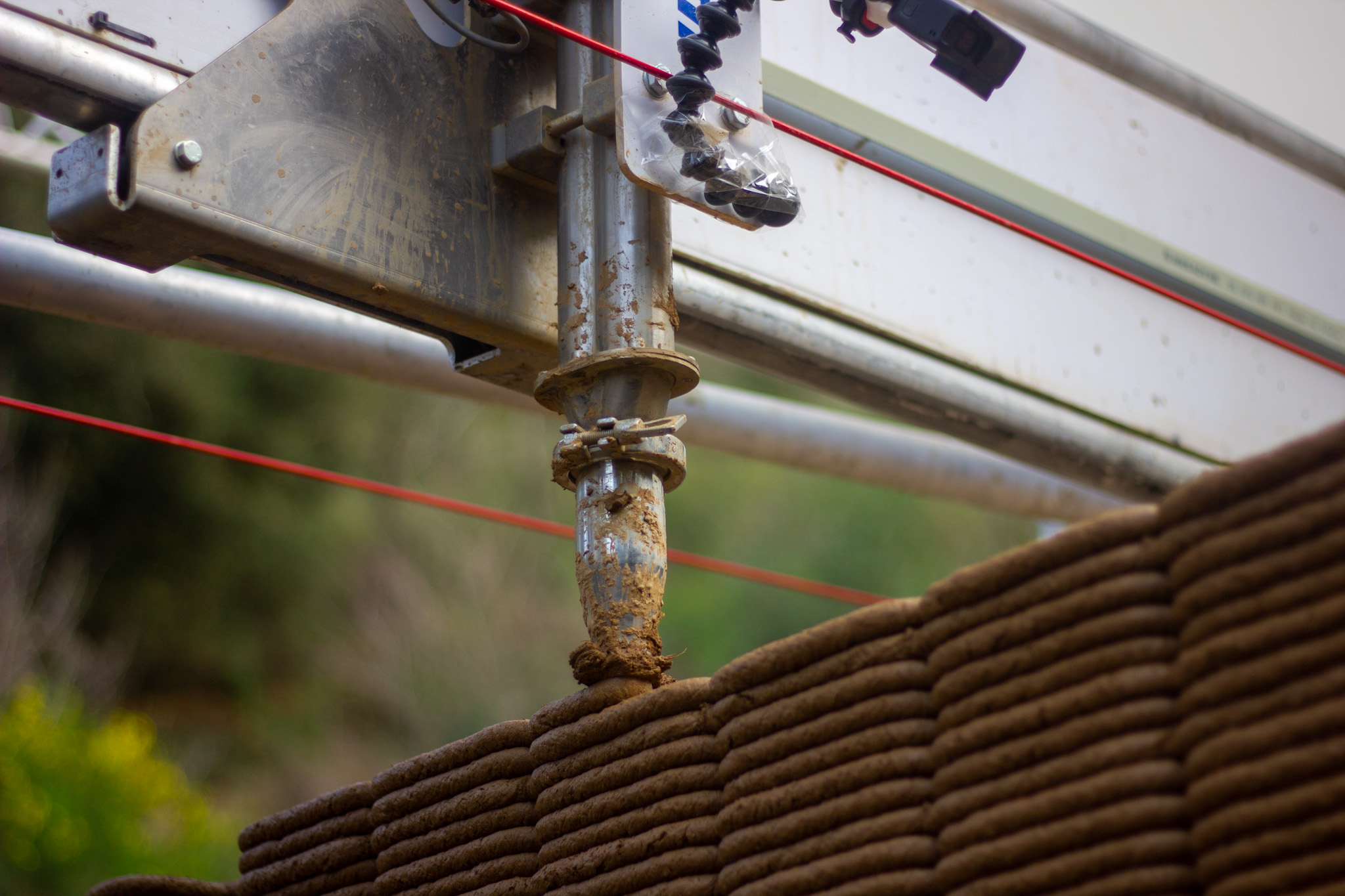
TOVA
is the first building made with earth and a 3D printer in Spain, a project born from the ongoing research conducted by IAAC to find new ways of facing the social and environmental challenges of the future. The construction has been carried out at the Valldaura Labs facilities, on the outskirts of Barcelona.
PHASE I - LIVING PROTOTYPE
The construction took 7 weeks time to complete, a Crane WASP, the architectural 3D printer and km zero materials as the materials were sourced within a 50 meter radius. The structure is made of local earth, mixed with additives and enzymes, to ensure the structural integrity and material elasticity necessary for optimized 3d printing of the house. The foundation is made of geopolymer and the roof, wooden construction.
To ensure the longevity of the material in resistance to weather, a waterproof coating is added using raw extracted materials such as aloe and egg whites.
The construction took 7 weeks time to complete, a Crane WASP, the architectural 3D printer and km zero materials as the materials were sourced within a 50 meter radius. The structure is made of local earth, mixed with additives and enzymes, to ensure the structural integrity and material elasticity necessary for optimized 3d printing of the house. The foundation is made of geopolymer and the roof, wooden construction.
To ensure the longevity of the material in resistance to weather, a waterproof coating is added using raw extracted materials such as aloe and egg whites.
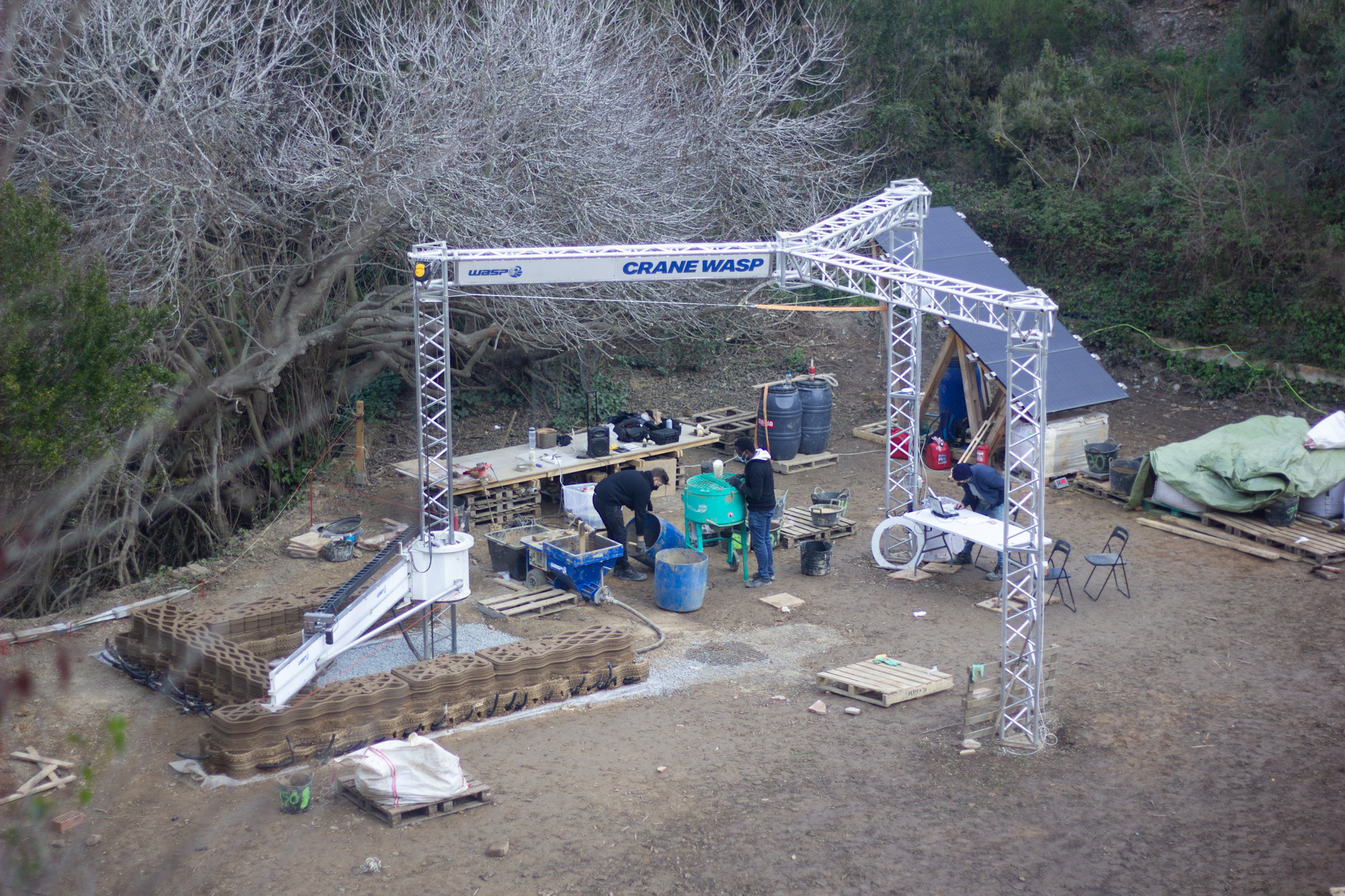
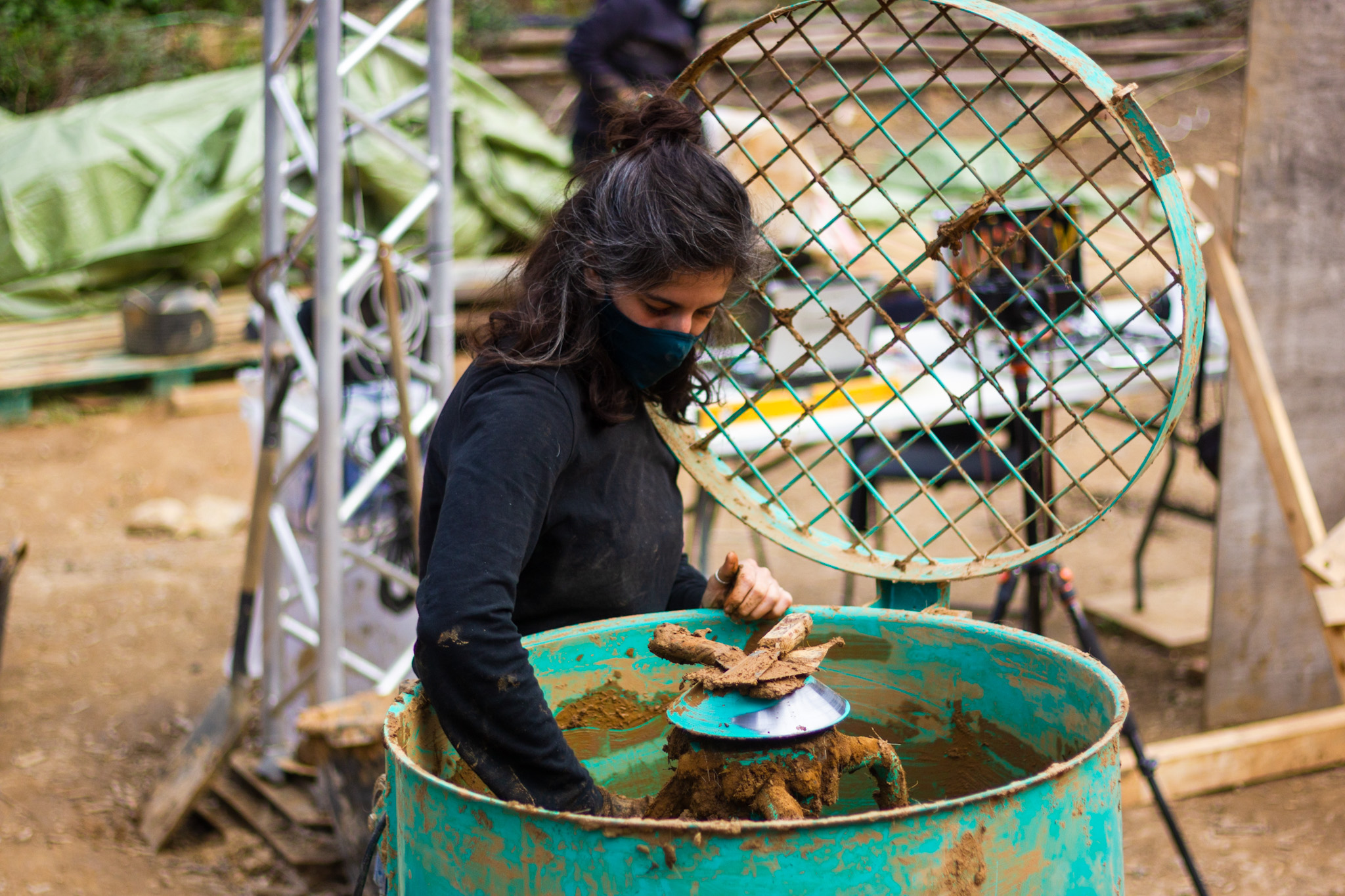
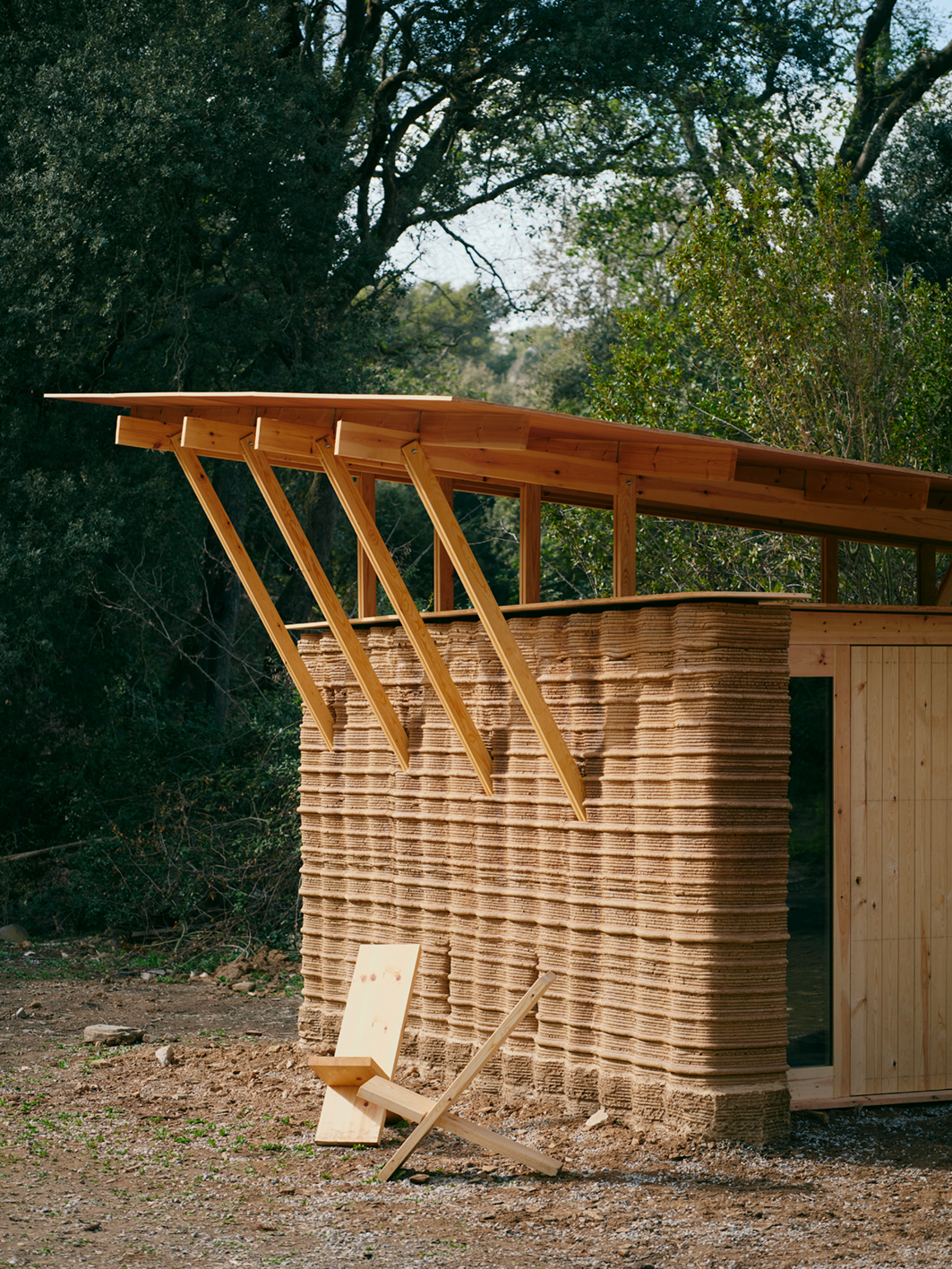
The design of the building takes into account the climatic conditions of the Mediterranean: the volume is compact to protect from the cold in winter, but expandable during the other three seasons of the year, allowing the use of the immediate outdoor surroundings. The walls are made up of a network of cavities that contain airflow and straw insulation to prevent heat loss in winter and protect from solar radiation in summer.
It is a near-zero emissions project: its shell and the use of an entirely local material allow the reduction of waste, making it a pioneering example of low-carbon building, given that current construction methods are responsible for 36 % of CO2 emissions.


Institute for Advanced Architecture of Catalonia, Spain
tova phase I, IAAC (link)| architecture, research
tova phase I, IAAC (link)| architecture, research
DESDOBLAMIENTO
Desdoblamiento is an exhibition between artists whose practices may seem very distant -one draws by hand, the other builds and codes machines- but their approaches share plastic similarities and common themes such as the fascination with repetition and imprecision, the unpredictability of the result, the emergence of form, the importance of time in the drawing process, etc.
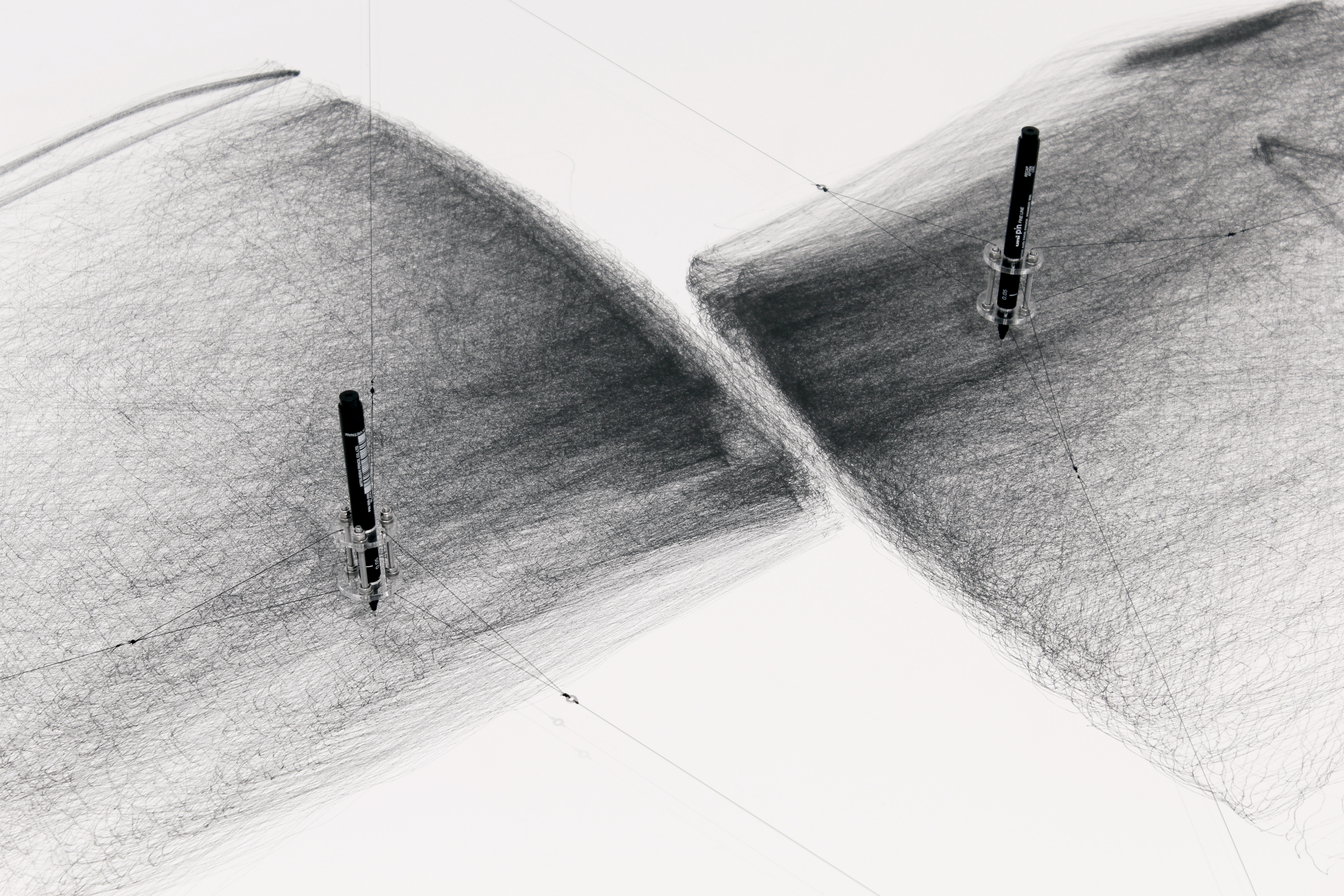
The installation is a central piece to the exhibition and presents two engraving awls whose codified movements respond symmetrically while engraving an iron plate. This allows the reproduction, again symmetrical, of the pattern on paper within a series.
The notion of symmetry is expressed in the exhibition through a series of drawings and engravings that maintain a reflection and emerge on both sides of a cut, alongside a machine that tries, without success, to make the same drawing twice.
Beyond each of these explorations, the real duality here is that of two artistic practices, one manual and the other digital, which questions the existence of this limit, looking for its interweaving rather than its differences.
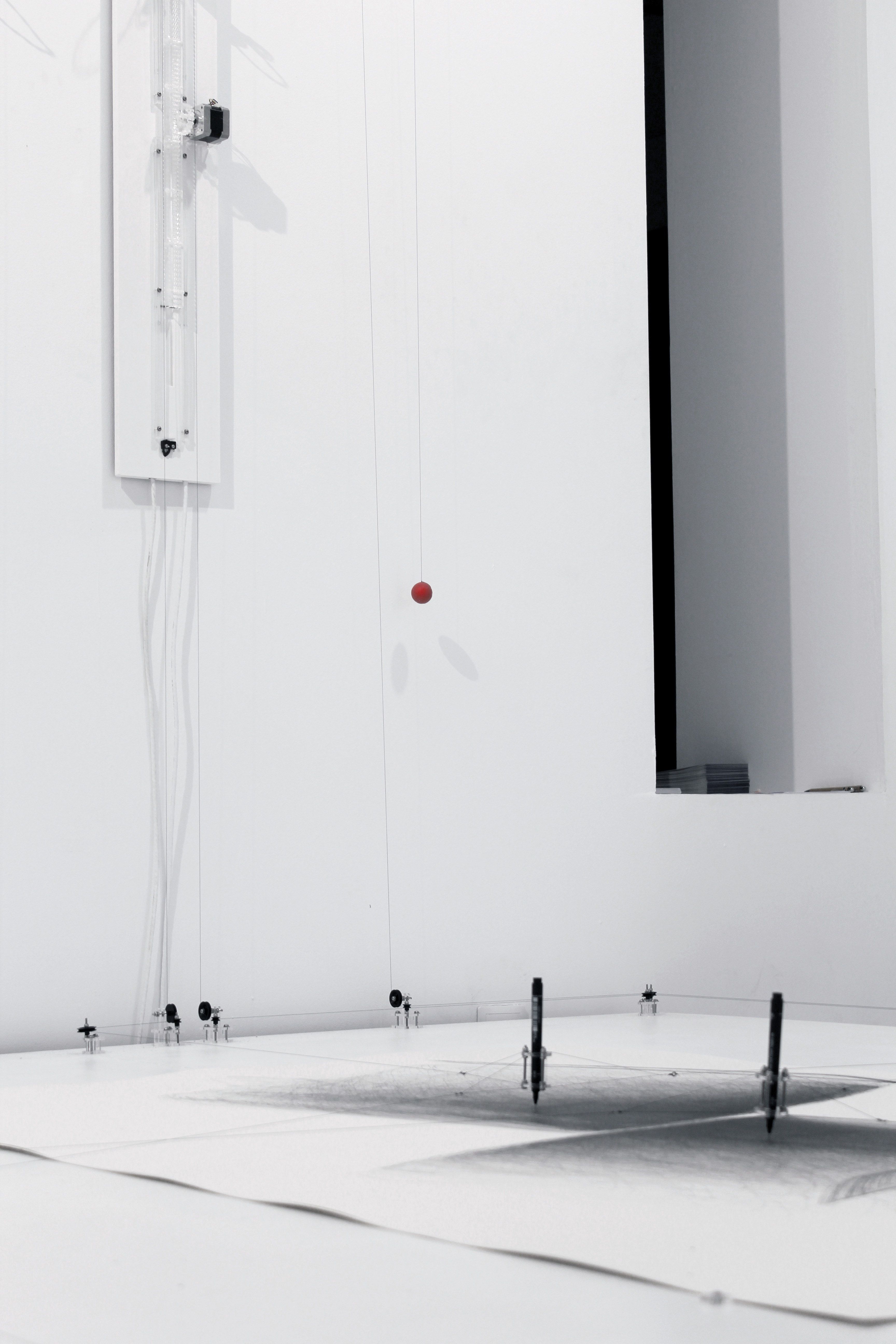
Pigment Gallery, Barcelona, Spain
In collaboration with Edouard Cabay and Juan Escudero.
Presented at the Barcelona Gallery weekend.
desdoblamiento, Appareil (Link)| installation
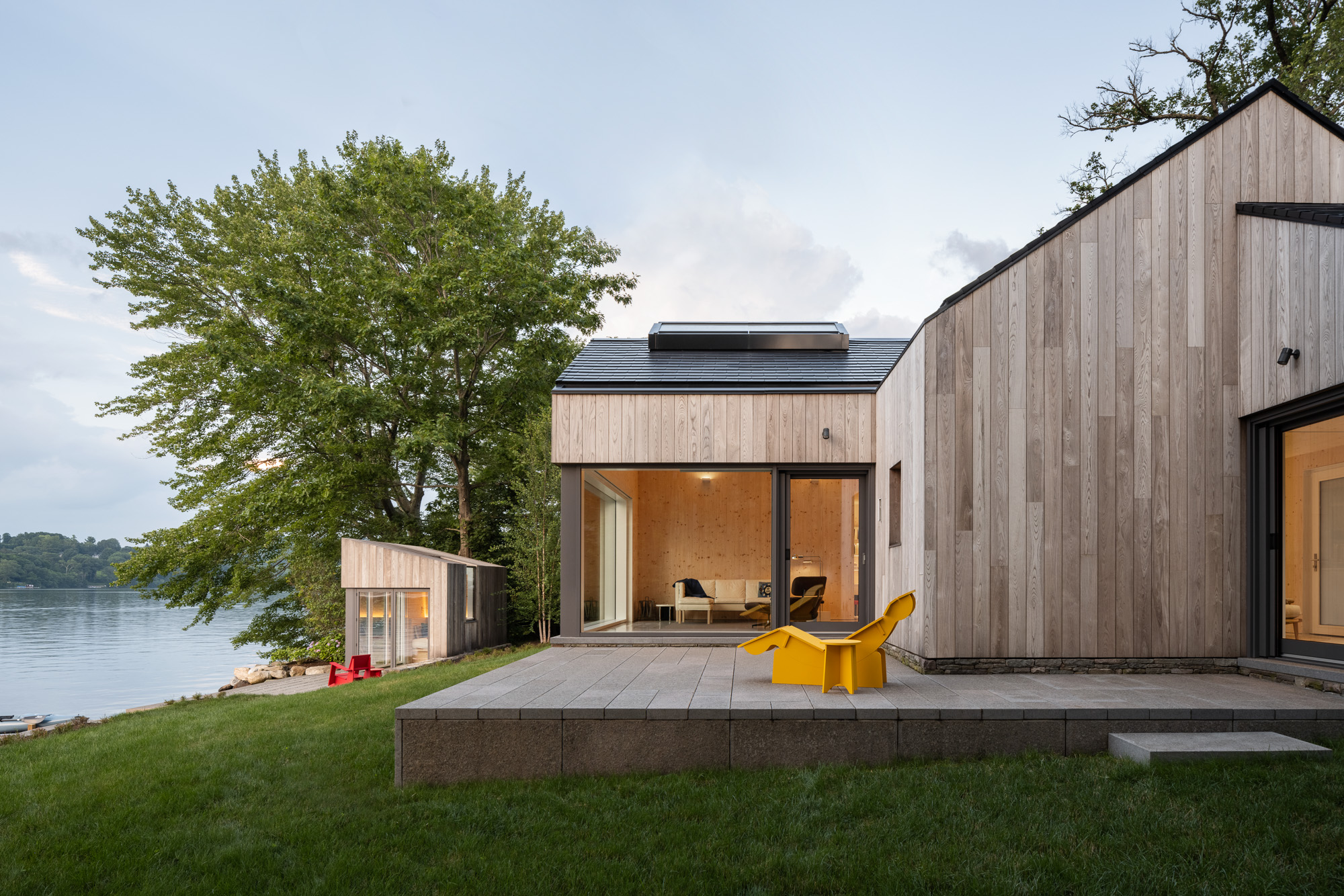
lake waramaug residence - OPAL Architecture, Research and Design (Link)
| architecture, research

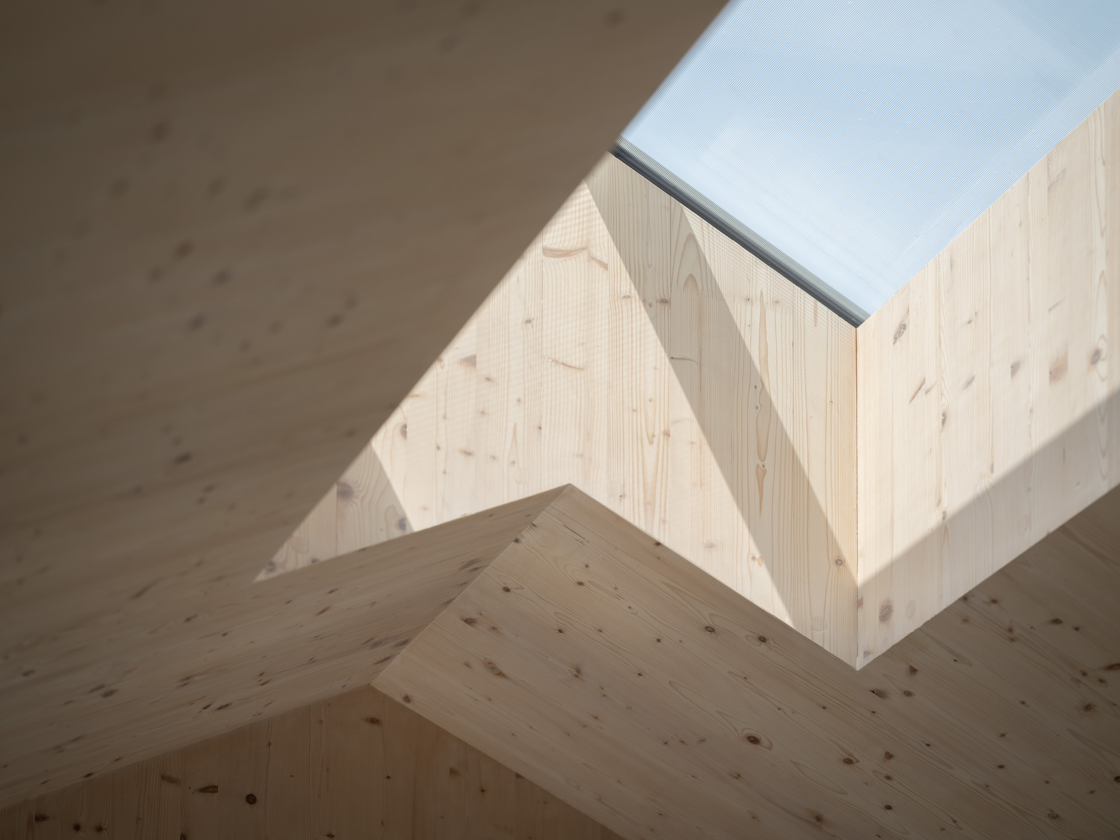


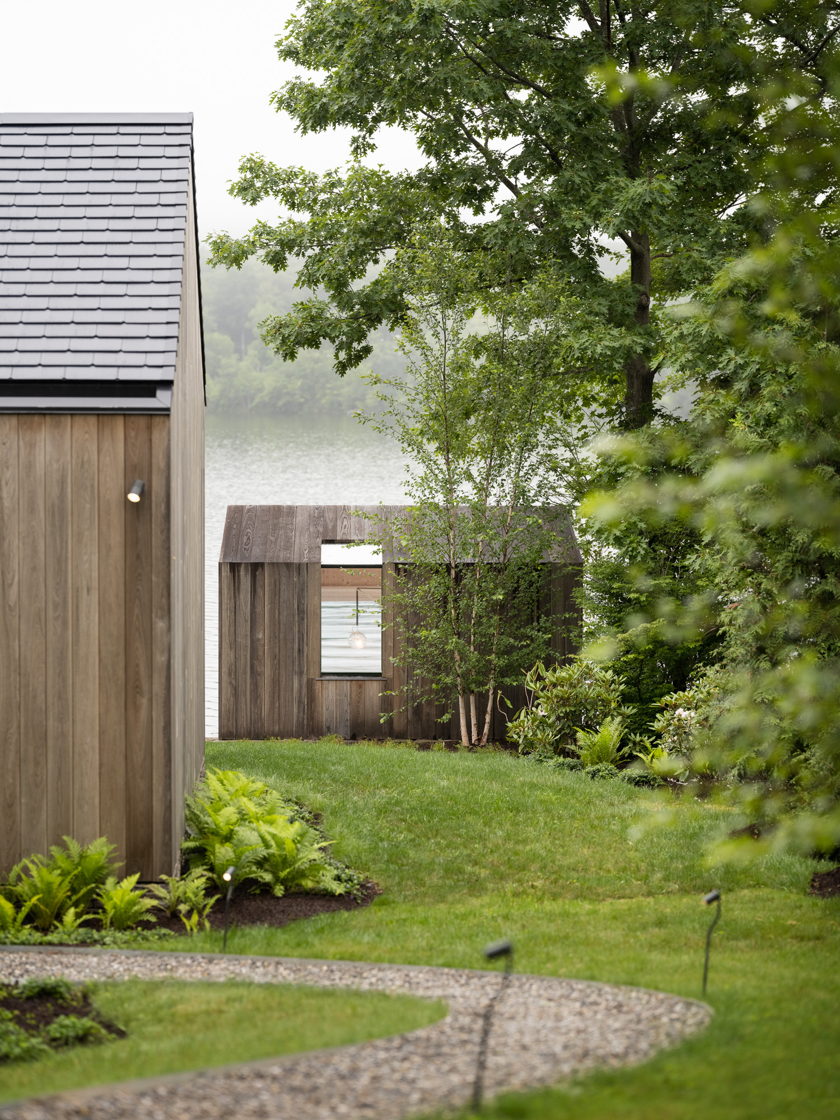
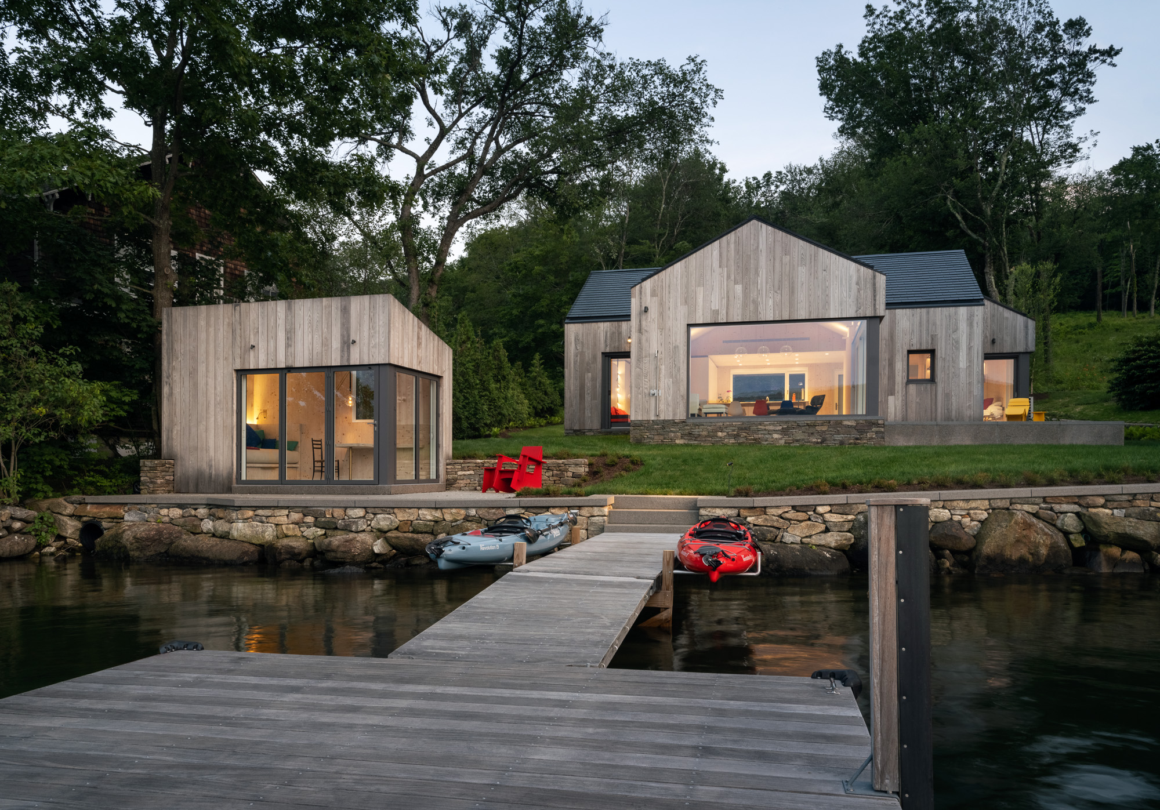
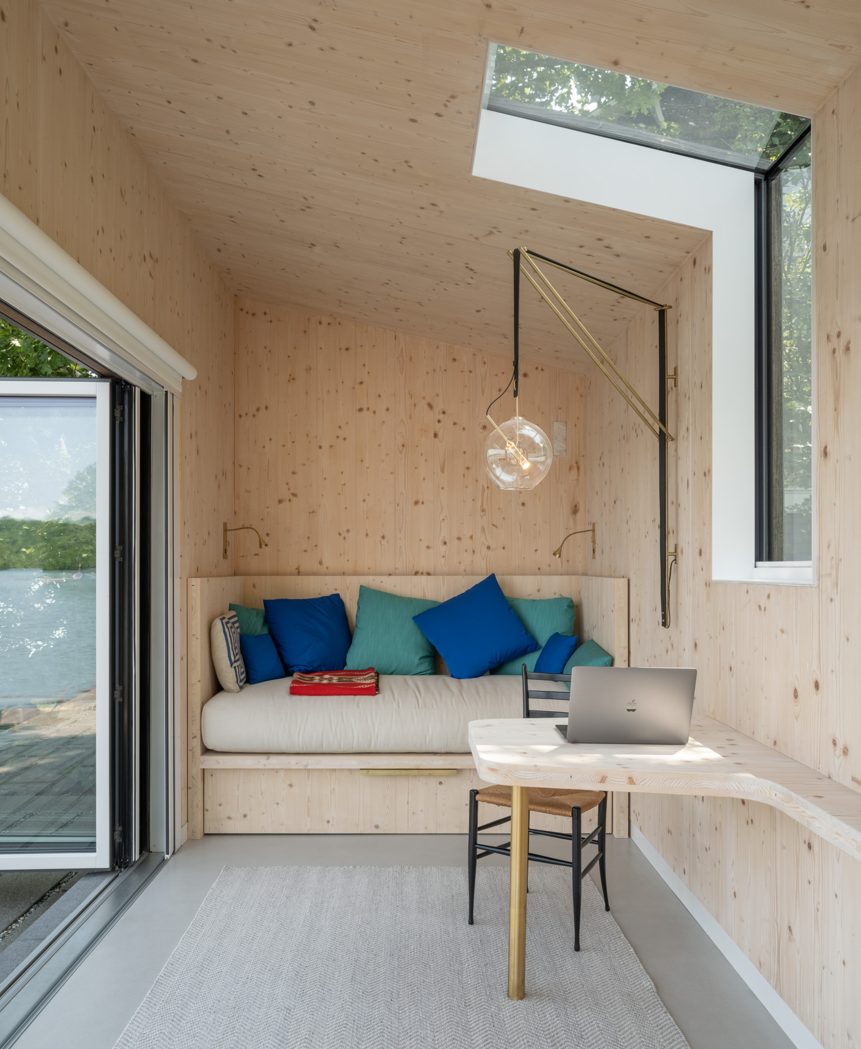
LAKE WARAMAUG RESIDENCE
OPAL Architecture / Research / DesignWashington, Connecticut
A highly efficient seasonal home located in rural Connecticut is transformed from an existing footprint into a house of articulated details and assembly with sustainable wood products. Located on the waterfront of Lake Waramaug, its proximity presents strict limits on the footprint requirements.
The project utilizes technologies with a sensitivity to materials and construction techniques. Working as a team of collaborators and artisans, it integrates an assembly of paneled construction and responsible material sourcing.

EMBODIED AND OPERATIONAL ENERGY
From intensive energy modeling and material research, the project considers the life cycle of the house and its materials from construction to beyond completion.
Considering the benefit of wood products that utilize only solar energy for production and sequesters carbon throughout its life span, Cross laminated Timber (CLT) is integral to this project. Made from fast growth Austrian spruce, the panels are dimensionally stable and produce less waste on site. Additionally, wood fiber insulation is utilized to create a passive envelope while also incorporatng the use of a Tesla solar roof and powerwall technologies.
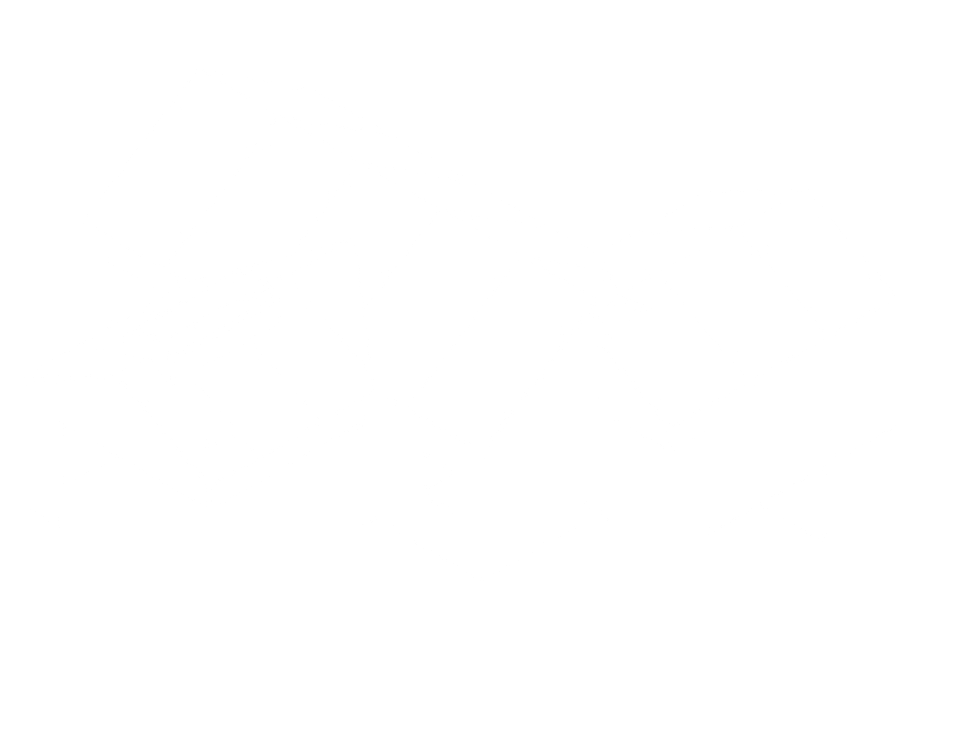

tova, phase II, IAAC (Link) | architecture, research
FRAGMENTS
3dPA
Institute for Advanced Architecture of Catalonia, Spain
TOVA is the beginning of a larger project in collaboration with WASP in which a complete house made with 3D printing technology is projected.
The project was conceived as a prototype for sustainable housing responding to increasingly serious climate and migration emergencies. This promising technique opens the door to quickly solving problems of access to housing in vulnerable areas or temporary settlements, offering new solutions for the creation of more sustainable and affordable spaces.
3D printing (or additive manufacturing) is an example of km zero construction, as the construction work can be done 100% with local materials and labor. In addition, the printing system allows highly customizable houses for different use cases; such as communities of homes and services that can be rapidly created using this technology anywhere.
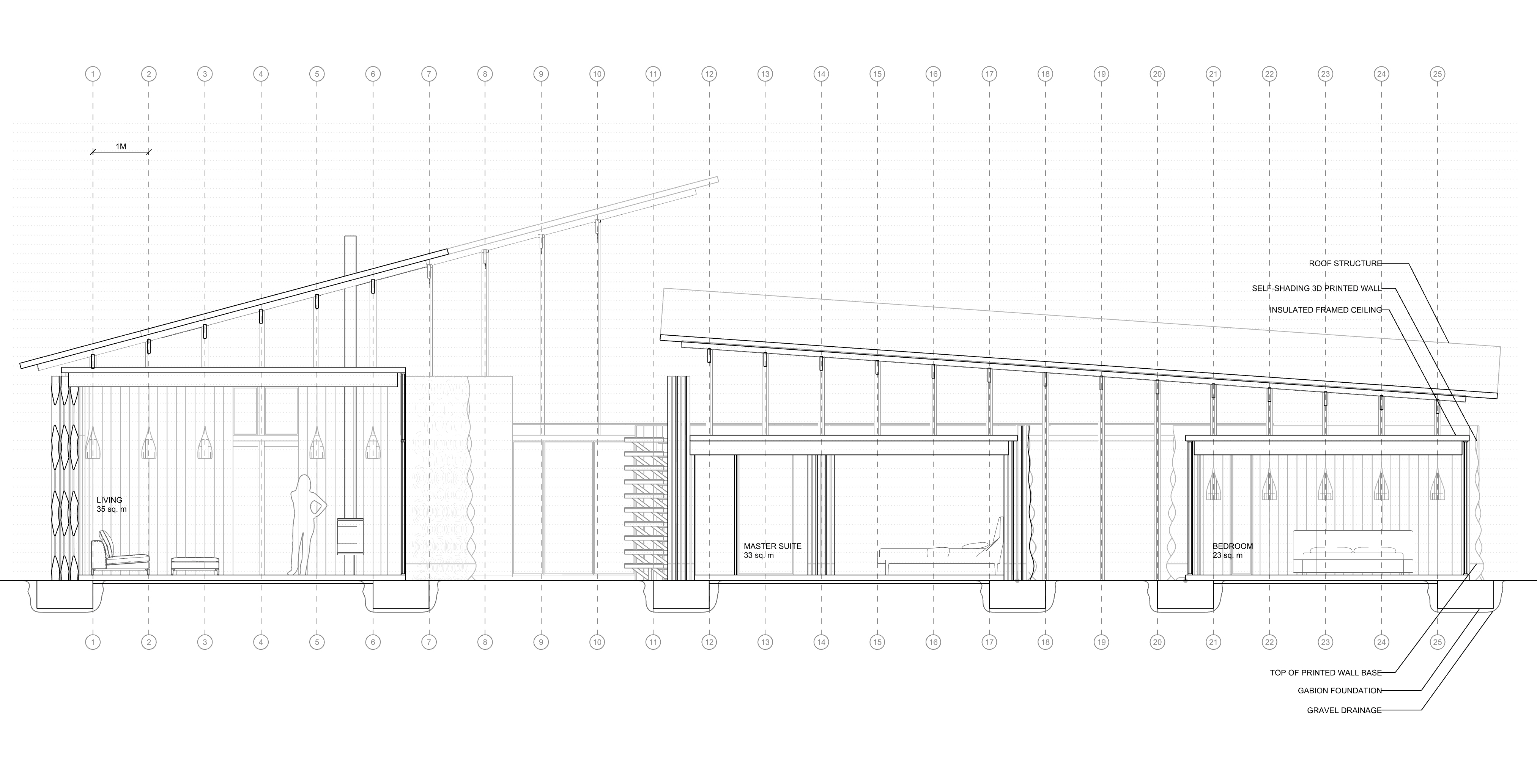

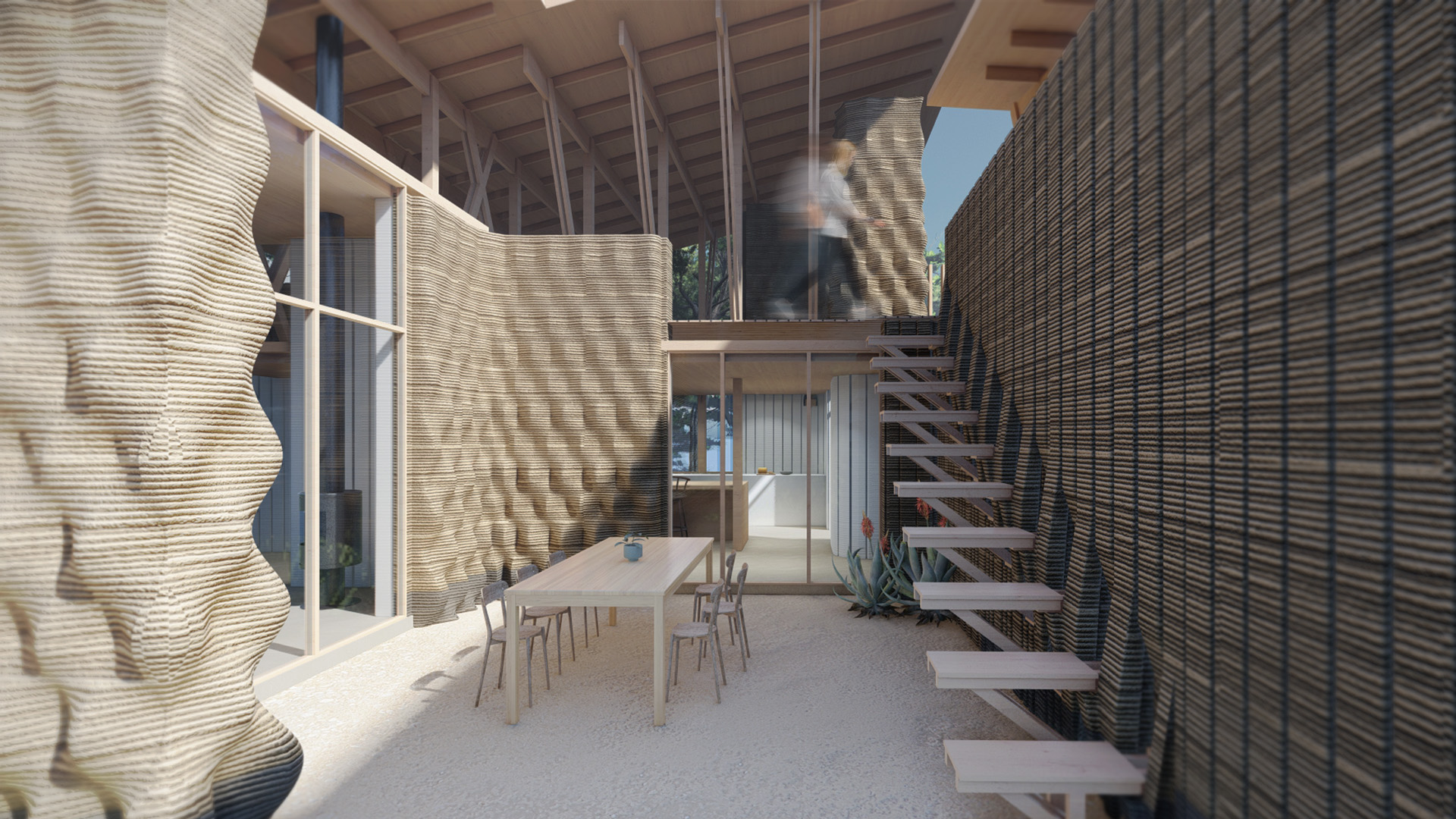

hydrologic habitation,
IAAC
| architecture, research
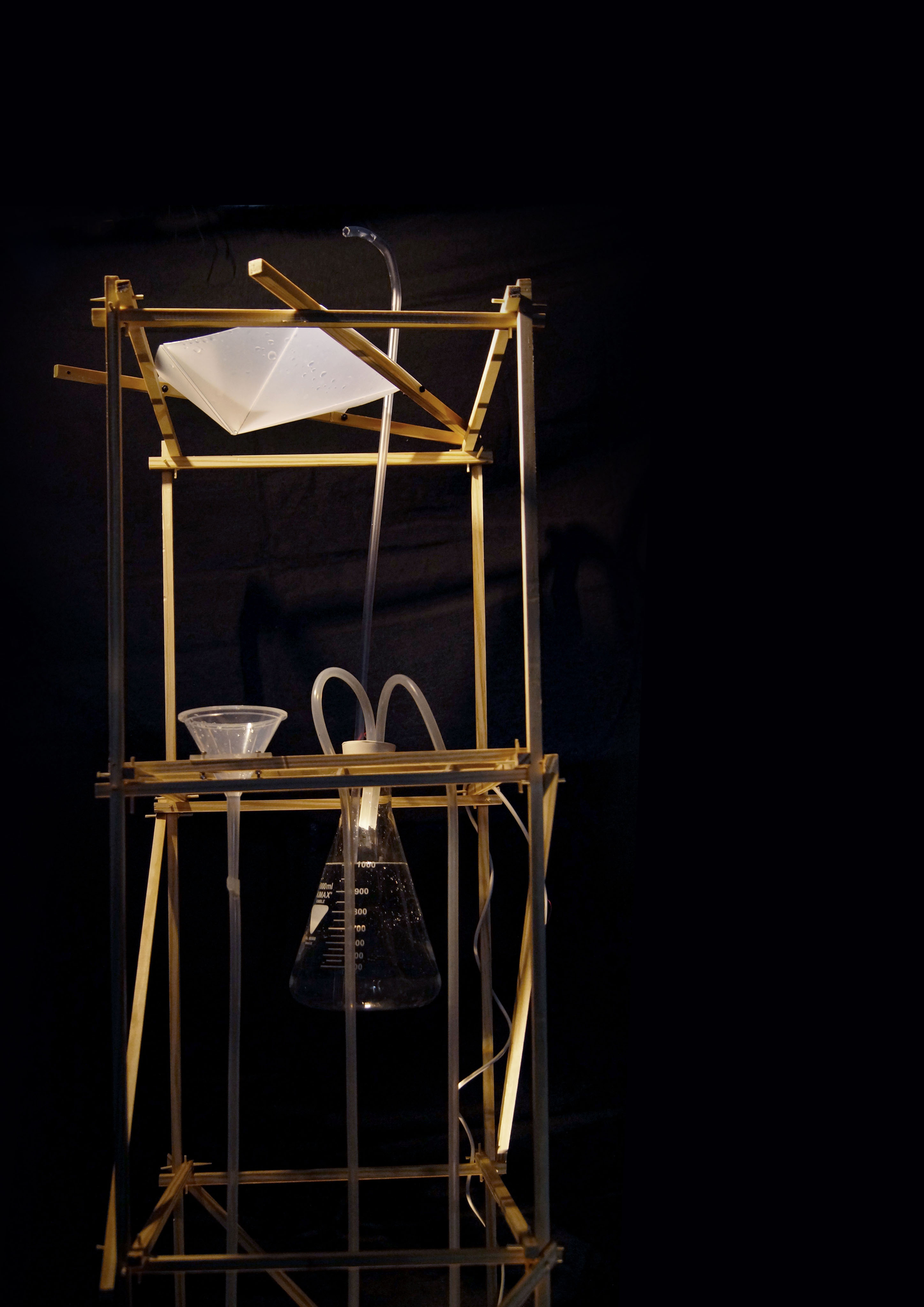

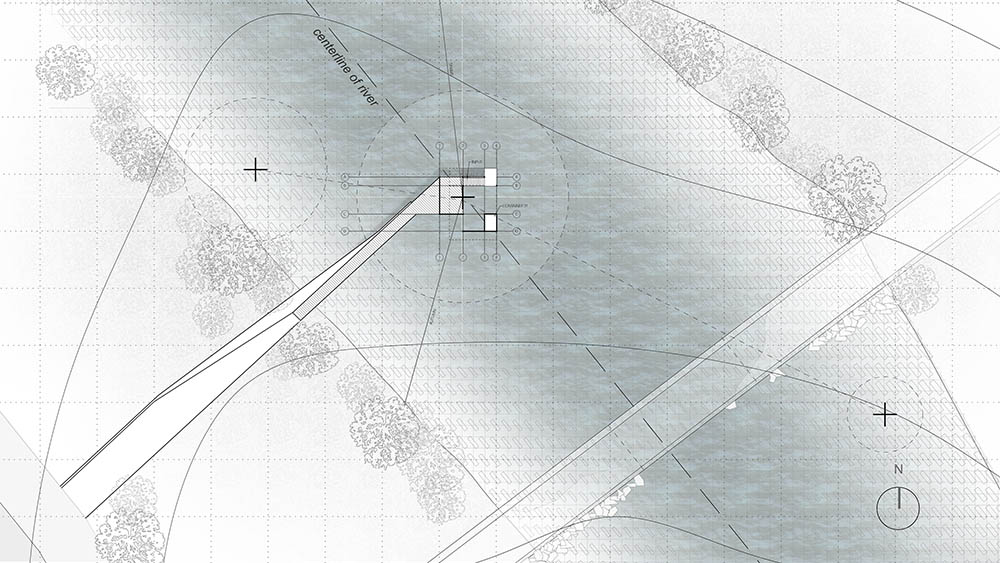
HYDROLOGIC HABITATION
Institute for Advanced Architecture of Catalonia (IAAC)Barcelona, Spain
This research addresses the question:
TO WHAT EXTENT CAN ARCHITECTURE ADAPT WITH NATURE AS AN ACTIVE, DYNAMIC SYSTEM AND ENCOURAGE NEW WAYS OF LIVING WITH THE ENVIRONMENT?
WATER AS MEDIUM
With water making up 70% of both planet earth and the human body, the research questions how the relationship between human, architecture and wa-ter can define the spaces and lifestyles we inhabit. Energy being intangible, is difficult to visualize but water holds the ability to carve, move, reflect, and re-spond and its power is a medium with which we to make this energy evident. The project explores the phenomenon of gravitational potential energy in order to circulate water and to shape a new way of living in response to the environment.
PHASE I - THE HYDRO-PNEUMATIC WATERFALL
For our proposal we adapted a Hy-dro-Pneumatic system such as Her-on’s Fountain to utilize gravitational potential energy within an open loop cycle with an input and output. The system operates continually based on changes in the river and, at the end of each cycle, returns the water back to the river. We aim to keep the water within the structure for as long as possible. The environmental con-ditions and way of living within the house is directly related to the chang-es in climate and to the changes in the river over the course of 24 hours and one year.
PHASE II- THE ONE3 HOUSE
Phase II was aimed at designing one house for one person, for one year. The site is located on the River Besòs in Barcelona, Spain.
Data concerning temperature and precipitation was collected as a reference for the design of the final house giving a basis for typology and location of spaces.
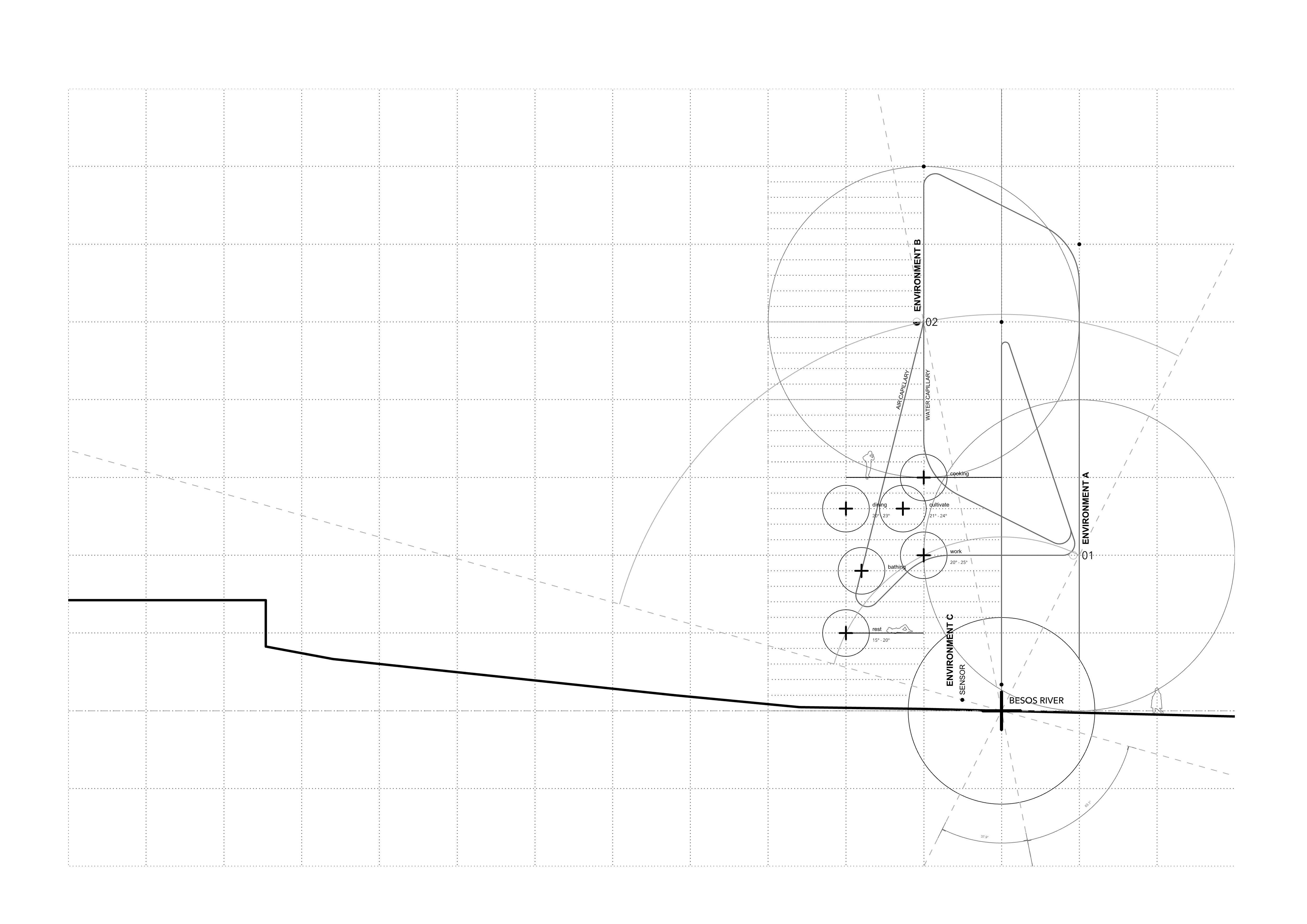
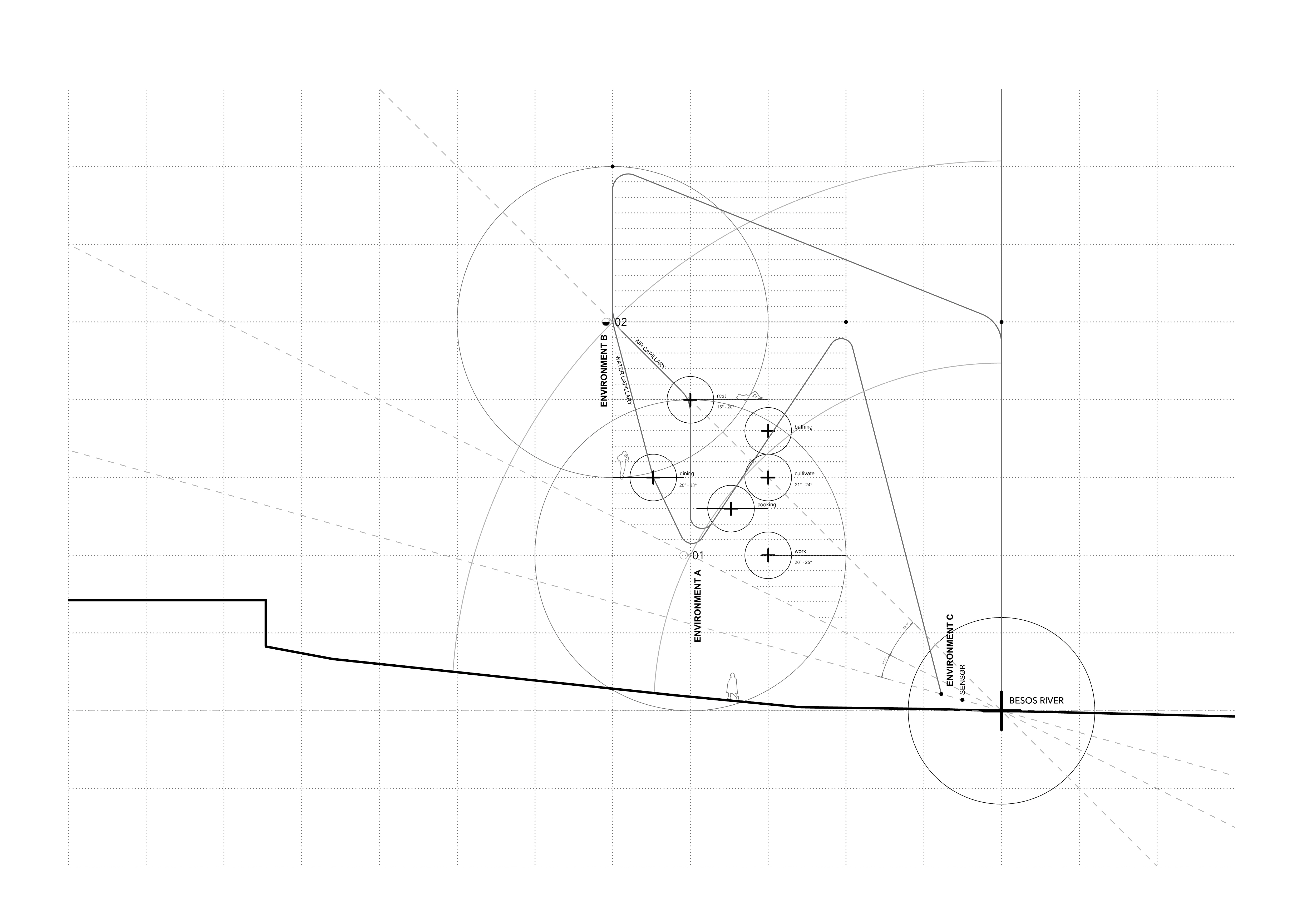
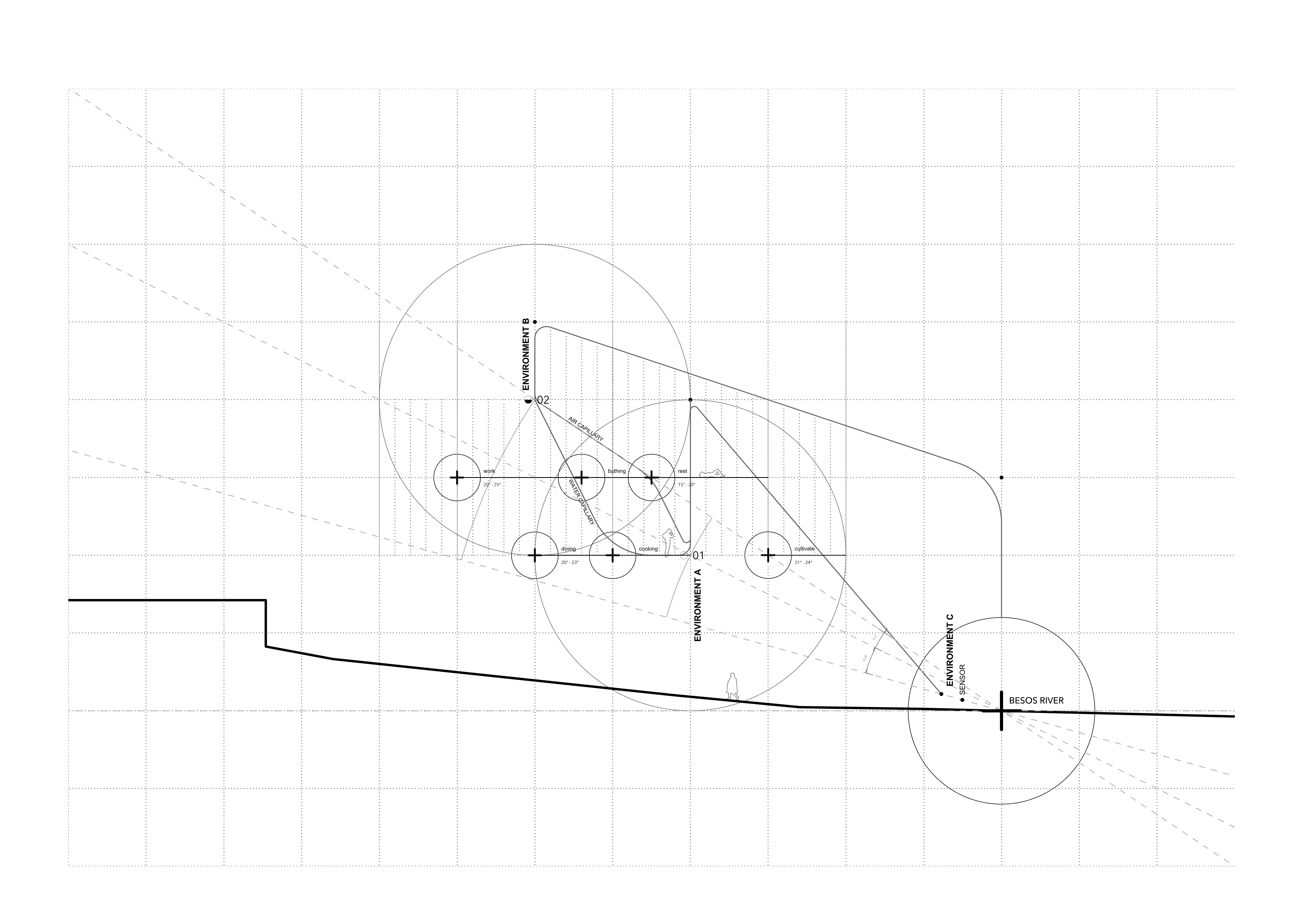


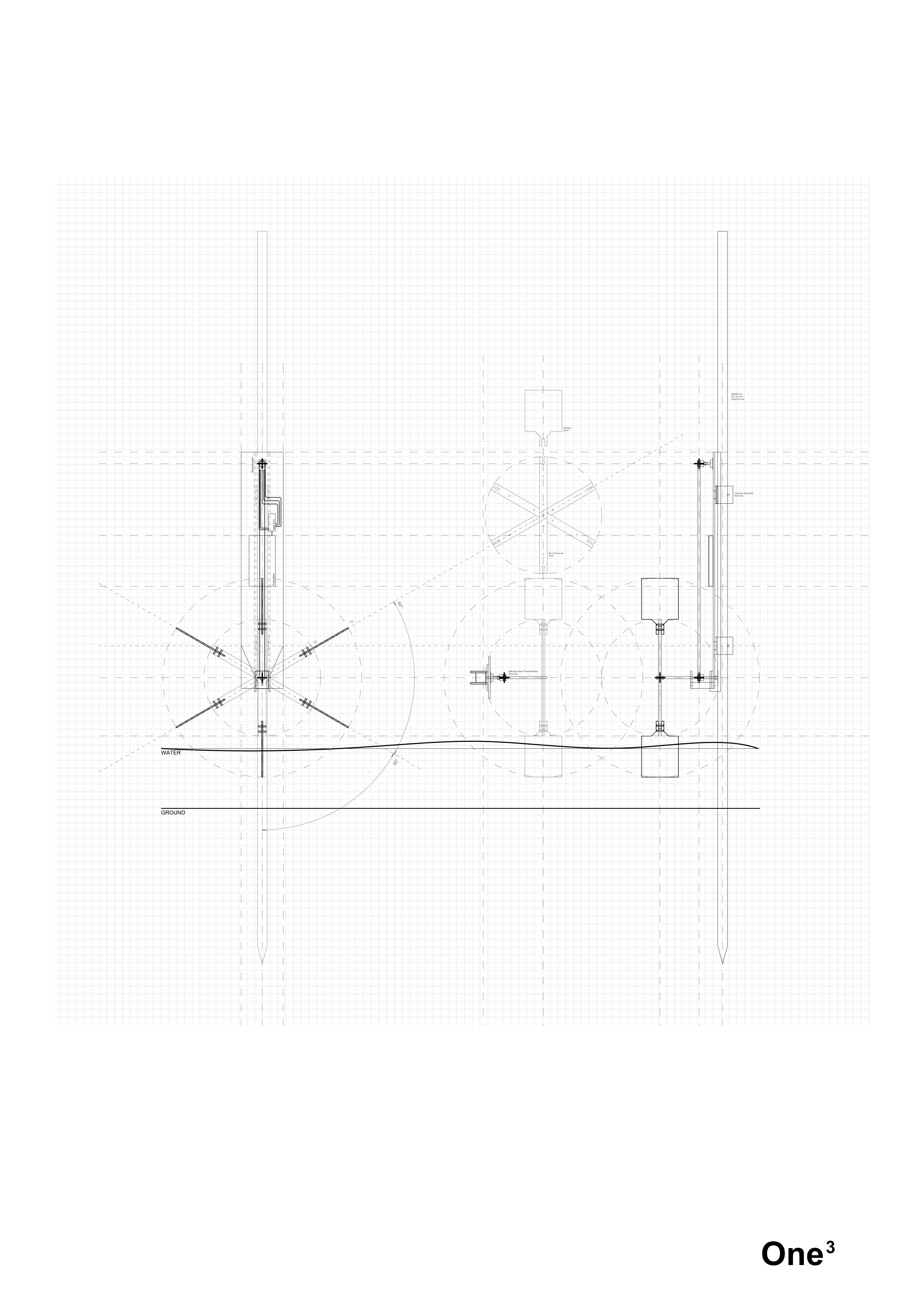
EVAPORATIVE COOLING AND HEATING
Water from river Besos is filtered and then pumped into the house using a passive pump. At two points within the cycle the water leaves the airtight containers and interacts with the climatic conditions where we take advantage of the external envi-ronment to create two facades, one for heating and one for cooling. The structure was designed to organize the spaces relative to these facades taking cues from the desired tem-perature, the movement of the sun, and use of water within the spaces.
We derived the pattern within the facade by testing quantity of water against time, using a biogenic solver to calculate the optimum form for holding the most amount of water.
GRAVITATIONAL POTENTIAL ENERGY
Gravitational potential energy is the energy stored as the result of its vertical position or height. Hence, the greater the height, the higher the energy. We explored the poten-tial of this phenomenon through a hydro pneumatic water system. With this system we are able to circulate water vertically through a structure to facilitate a new way a living that is symbiotic to nature and its passive energy source.
SENSING DEVICE
A sensing device was designed which could be left on site to capture en-vironmental data. This device was inserted into the river and the speed of the river was calculated based on the flow of water.
By inserting our device into different locations along the river, we were able to find the ideal location on site for the house. The house is located at the center of the river, which has the maximum depth, and highest flow of water.
Water from river Besos is filtered and then pumped into the house using a passive pump. At two points within the cycle the water leaves the airtight containers and interacts with the climatic conditions where we take advantage of the external envi-ronment to create two facades, one for heating and one for cooling. The structure was designed to organize the spaces relative to these facades taking cues from the desired tem-perature, the movement of the sun, and use of water within the spaces.
We derived the pattern within the facade by testing quantity of water against time, using a biogenic solver to calculate the optimum form for holding the most amount of water.
GRAVITATIONAL POTENTIAL ENERGY
Gravitational potential energy is the energy stored as the result of its vertical position or height. Hence, the greater the height, the higher the energy. We explored the poten-tial of this phenomenon through a hydro pneumatic water system. With this system we are able to circulate water vertically through a structure to facilitate a new way a living that is symbiotic to nature and its passive energy source.
SENSING DEVICE
A sensing device was designed which could be left on site to capture en-vironmental data. This device was inserted into the river and the speed of the river was calculated based on the flow of water.
By inserting our device into different locations along the river, we were able to find the ideal location on site for the house. The house is located at the center of the river, which has the maximum depth, and highest flow of water.
(contact)
email:
michelle.bezik@gmail.com
phone:
︎34 697611600