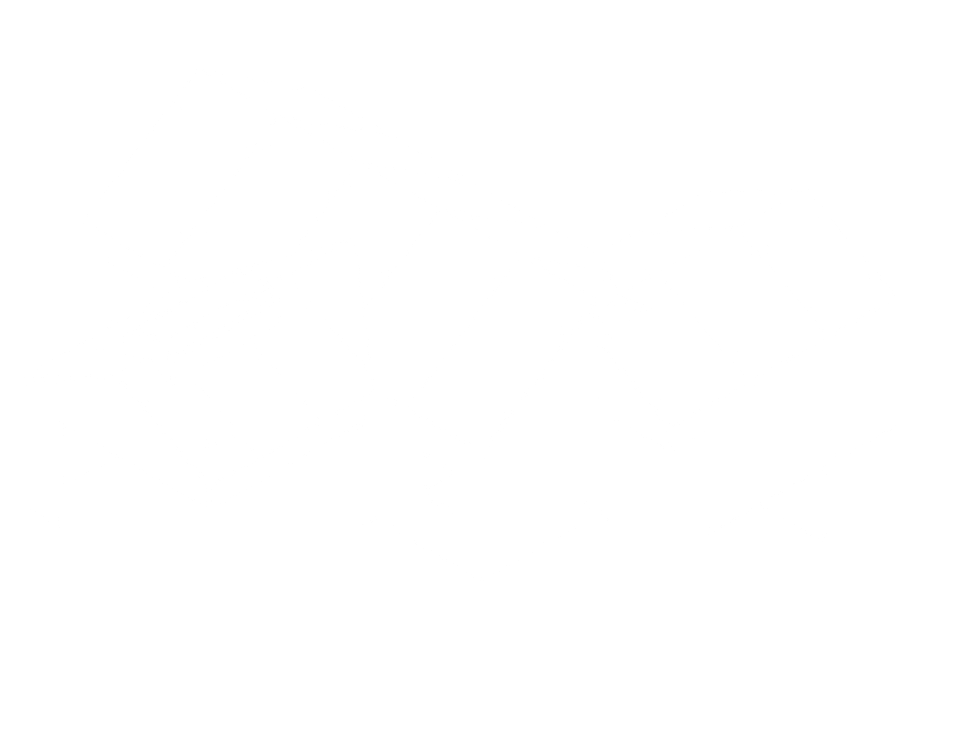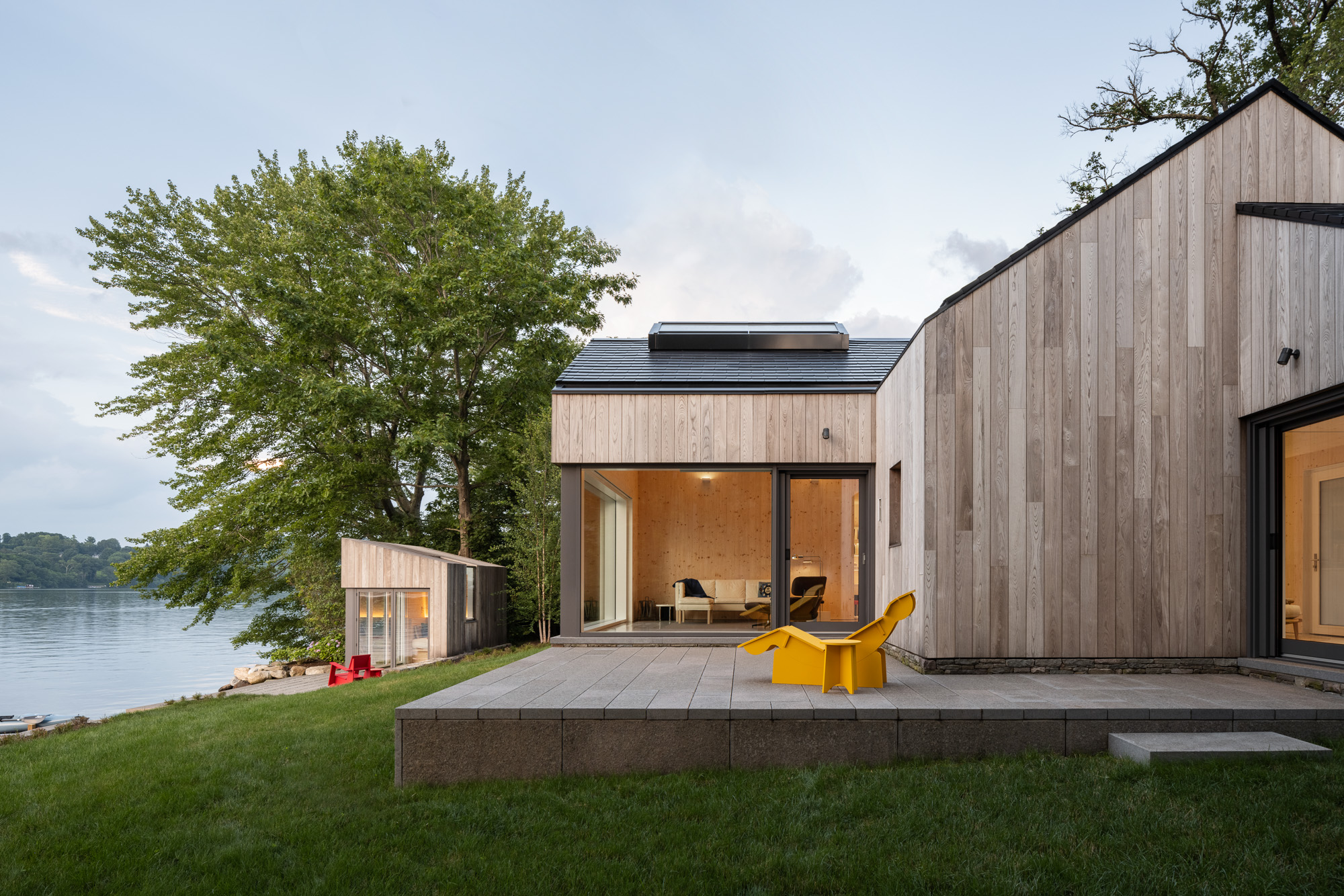
012
lake waramaug residence - OPAL Architecture, Research and Design (Link)
| architecture, research

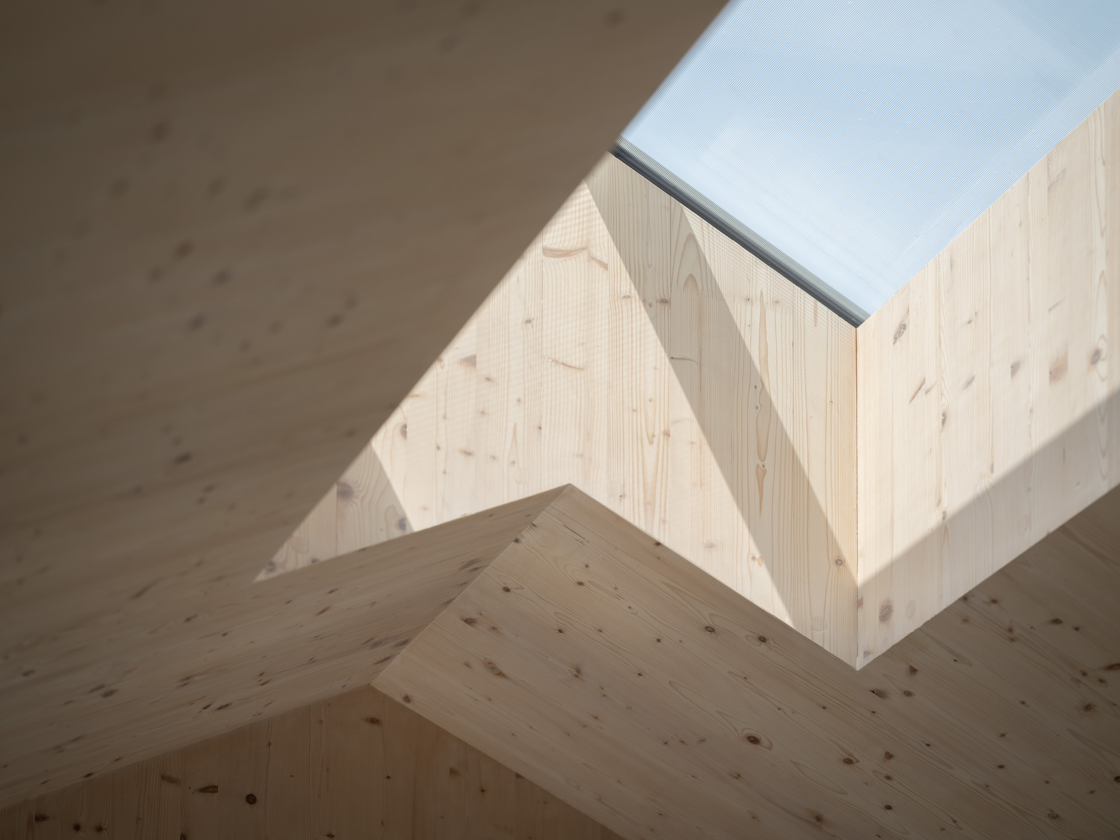


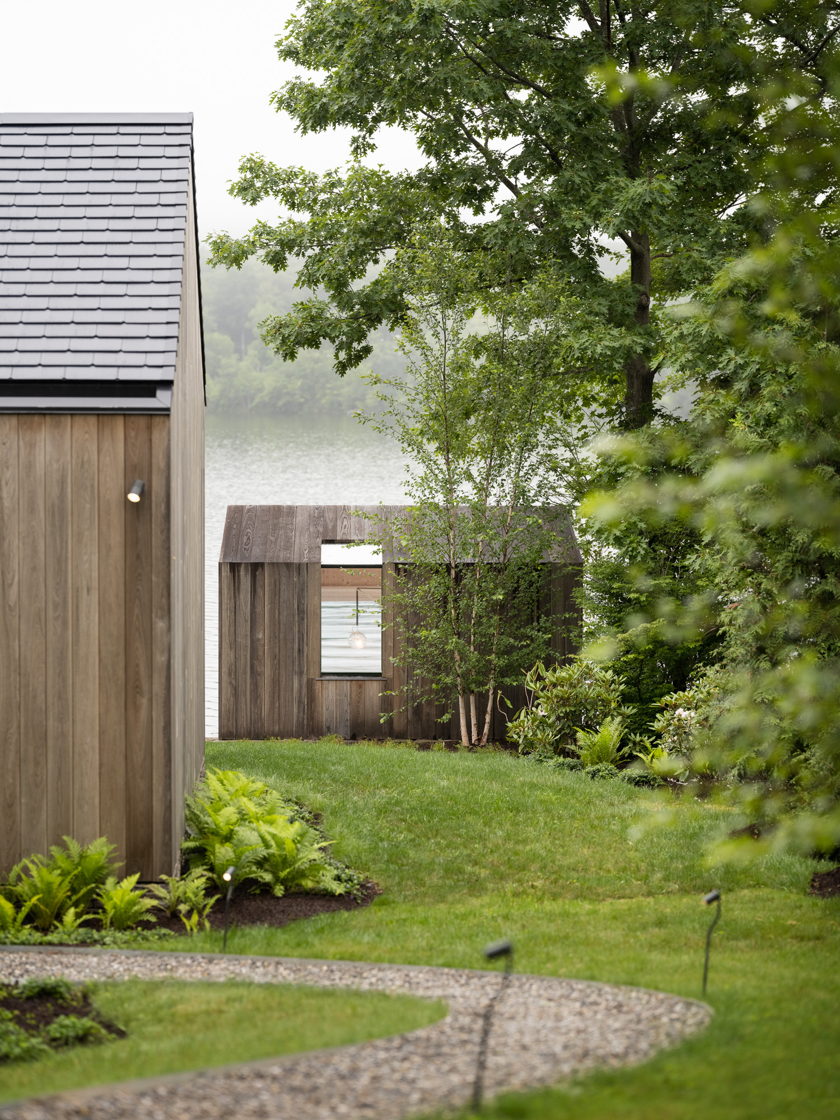
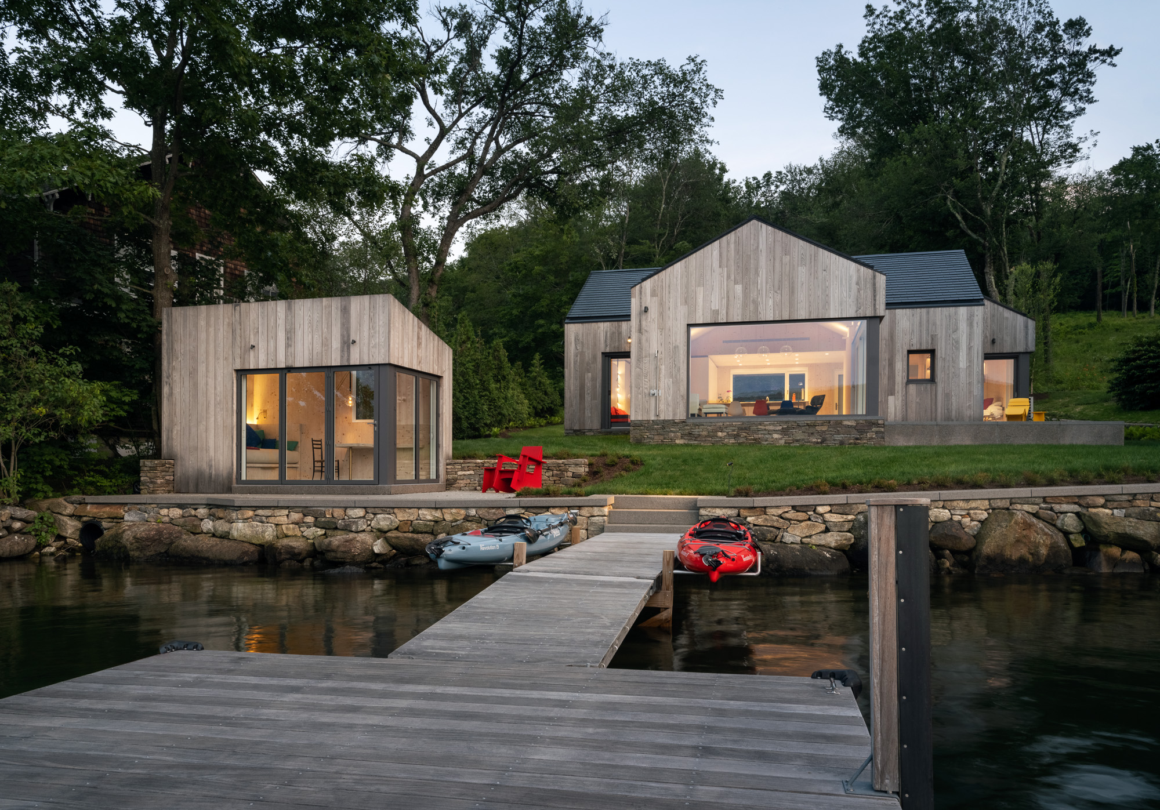
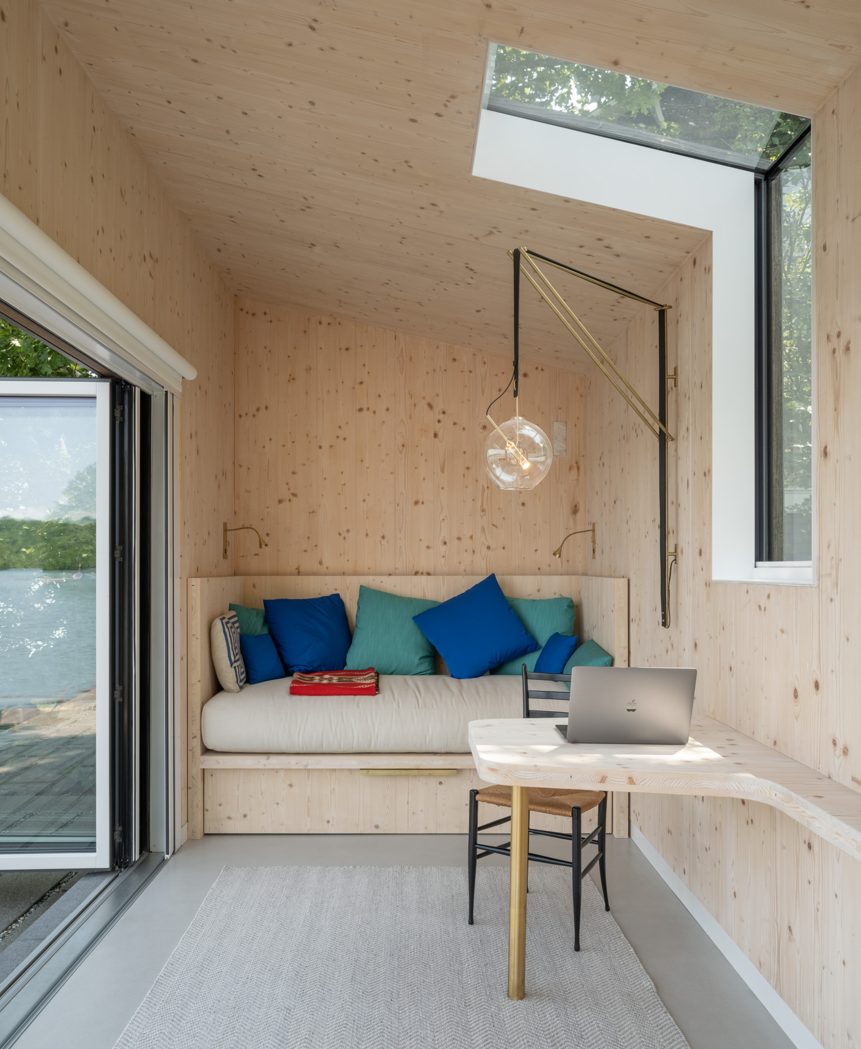
LAKE WARAMAUG RESIDENCE
OPAL Architecture / Research / DesignWashington, Connecticut
A highly efficient seasonal home located in rural Connecticut is transformed from an existing footprint into a house of articulated details and assembly with sustainable wood products. Located on the waterfront of Lake Waramaug, its proximity presents strict limits on the footprint requirements.
The project utilizes technologies with a sensitivity to materials and construction techniques. Working as a team of collaborators and artisans, it integrates an assembly of paneled construction and responsible material sourcing.

EMBODIED AND OPERATIONAL ENERGY
From intensive energy modeling and material research, the project considers the life cycle of the house and its materials from construction to beyond completion.
Considering the benefit of wood products that utilize only solar energy for production and sequesters carbon throughout its life span, Cross laminated Timber (CLT) is integral to this project. Made from fast growth Austrian spruce, the panels are dimensionally stable and produce less waste on site. Additionally, wood fiber insulation is utilized to create a passive envelope while also incorporatng the use of a Tesla solar roof and powerwall technologies.
